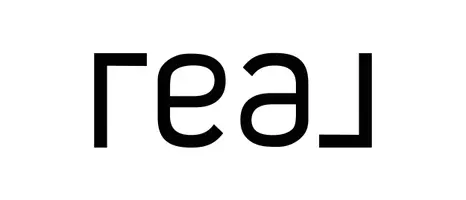Bought with Erik Dordal
$495,000
$519,900
4.8%For more information regarding the value of a property, please contact us for a free consultation.
2413 W Mission Ave Spokane, WA 99201
3 Beds
3 Baths
1,663 SqFt
Key Details
Sold Price $495,000
Property Type Single Family Home
Sub Type Single Family Residence
Listing Status Sold
Purchase Type For Sale
Square Footage 1,663 sqft
Price per Sqft $297
MLS Listing ID 202514690
Sold Date 05/23/25
Style Contemporary
Bedrooms 3
Year Built 2024
Lot Size 2,613 Sqft
Lot Dimensions 0.06
Property Sub-Type Single Family Residence
Property Description
Looking for a low maintenance experience in an up-and-coming, walkable location? You have to see this bright & beautiful brand new townhome on the Centennial Trail! Fully complete & ready to move-in with AC, fridge, washer & dryer now included at full price! Located on the annual Bloomsday course right off historic Summit Blvd, this attached single-family home offers modern amenities with direct, paved access to parks, natural areas, Kendall Yards & Downtown Spokane. Custom designed layout provides great natural light, spacious living areas & a cool, modern appeal. Open & bright main floor with a large great room, kitchen with island & an attached garage off the alley. 3 bedrooms & 2 baths upstairs, including a spacious primary suite with soaring vaulted ceilings & a peek-a-boo river view. Nice finishes throughout with an open rail staircase, LVP floors, granite countertops & more. This well designed townhouse is absolutely turn-key and perfect for an active, outdoor lifestyle in the Pacific Northwest!
Location
State WA
County Spokane
Rooms
Basement Crawl Space
Interior
Interior Features Pantry, Kitchen Island, Windows Vinyl
Heating Electric, Forced Air
Cooling Central Air
Fireplaces Type Insert
Appliance Free-Standing Range, Dishwasher, Refrigerator, Disposal, Washer, Dryer, Hard Surface Counters
Exterior
Parking Features Attached, Garage Door Opener, Off Site, Alley Access
Garage Spaces 1.0
Amenities Available Cable TV, High Speed Internet
View Y/N true
View Territorial
Roof Type Composition
Building
Lot Description Sprinkler - Automatic, Level, City Bus (w/in 6 blks), Zero Lot Line
Story 2
Architectural Style Contemporary
Structure Type Masonite,Siding
New Construction true
Schools
Elementary Schools Holmes
Middle Schools Yasuhara
High Schools North Central
School District Spokane Dist 81
Others
Acceptable Financing VA Loan, Conventional, Cash
Listing Terms VA Loan, Conventional, Cash
Read Less
Want to know what your home might be worth? Contact us for a FREE valuation!

Our team is ready to help you sell your home for the highest possible price ASAP





