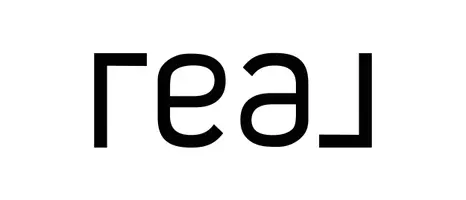Bought with Li Ciavola
$815,000
$799,000
2.0%For more information regarding the value of a property, please contact us for a free consultation.
1203 E 20th Ave Spokane, WA 99203
3 Beds
2 Baths
2,866 SqFt
Key Details
Sold Price $815,000
Property Type Single Family Home
Sub Type Single Family Residence
Listing Status Sold
Purchase Type For Sale
Square Footage 2,866 sqft
Price per Sqft $284
MLS Listing ID 202515883
Sold Date 05/15/25
Style Ranch
Bedrooms 3
Year Built 1939
Lot Size 0.340 Acres
Lot Dimensions 0.34
Property Sub-Type Single Family Residence
Property Description
This mid-century rancher oozing with charm sits on a large corner lot in Spokane's Perry District, just steps from local shops and restaurants. With 2,866 sq ft of finished living space, this 3-bed, 2-bath home offers original charm alongside thoughtful & classy updates. Inside, you'll find refinished hardwood floors on the main floor and leaded glass windows that showcase the home's character. The kitchen has been renovated with quartz countertops, new appliances, and a counter-to-ceiling tile backsplash. The bathrooms feature modern finishes, including an oversized walk-in shower with floor-to-ceiling tile. A finished basement with new carpet adds flexibility for a media room, home office, or guest space. Step outside to a private backyard with an in-ground pool, a peaceful koi pond, and mature landscaping. This home is just a short walk to everything the Perry District has to offer. With timeless details and standout features, this South Hill home is unique and one-of-a-kind.
Location
State WA
County Spokane
Rooms
Basement Full, Finished, Rec/Family Area, Laundry, Walk-Out Access
Interior
Interior Features Pantry, Natural Woodwork
Heating Natural Gas, Forced Air
Cooling Central Air
Fireplaces Type Gas, Woodburning Fireplce
Appliance Free-Standing Range, Dishwasher, Refrigerator, Hard Surface Counters
Exterior
Parking Features Attached, Carport, Garage Door Opener, Off Site
Garage Spaces 1.0
Carport Spaces 1
Amenities Available Inground Pool, Patio
View Y/N true
View Territorial
Roof Type Composition
Building
Lot Description Fenced Yard, Sprinkler - Automatic, Corner Lot, City Bus (w/in 6 blks)
Story 1
Architectural Style Ranch
Structure Type Brick Veneer,Wood Siding
New Construction false
Schools
Elementary Schools Hutton
Middle Schools Sacajawea
High Schools Lewis & Clark
School District Spokane Dist 81
Others
Acceptable Financing FHA, VA Loan, Conventional, Cash
Listing Terms FHA, VA Loan, Conventional, Cash
Read Less
Want to know what your home might be worth? Contact us for a FREE valuation!

Our team is ready to help you sell your home for the highest possible price ASAP





