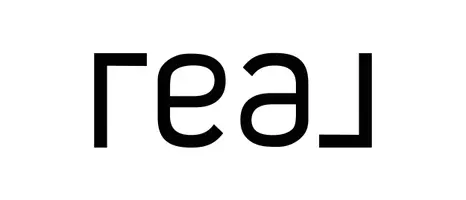Bought with Steve James
$742,000
$759,000
2.2%For more information regarding the value of a property, please contact us for a free consultation.
1215 W Chaucer Ave Spokane, WA 99208
4 Beds
4 Baths
3,948 SqFt
Key Details
Sold Price $742,000
Property Type Single Family Home
Sub Type Residential
Listing Status Sold
Purchase Type For Sale
Square Footage 3,948 sqft
Price per Sqft $187
MLS Listing ID 202322889
Sold Date 04/23/24
Style Contemporary
Bedrooms 4
Year Built 2004
Lot Size 0.290 Acres
Lot Dimensions 0.29
Property Sub-Type Residential
Property Description
* 20k price drop and seller's now offering 5k toward buyer closing costs. Unique and meticulously maintained Jon Sayler design with Tuscan flair. This home has the soft lines you've been waiting for with gorgeous cathedral ceilings, arches, scrolls in stairways, custom built ins, office with wet bar, main floor master and utilities, tons of storage, and much more! Beautifully landscaped with custom made wrought iron and arbor designed by the seller. Brand new furnace in 2023, beautiful new custom French doors recently installed for basement walkout. Trim has been painted throughout the home, and professionally cleaned top to bottom, including carpets. Don't miss out on this one of a kind opportunity to own this gorgeous, turn-key home! ADT security system stays with the home.
Location
State WA
County Spokane
Rooms
Basement Full, Finished, Rec/Family Area, Walk-Out Access
Interior
Interior Features Utility Room, Wood Floor, Cathedral Ceiling(s)
Heating Gas Hot Air Furnace, Forced Air
Cooling Central Air
Fireplaces Type Gas
Appliance Built-In Range/Oven, Dishwasher, Refrigerator, Kit Island
Exterior
Parking Features Attached, Garage Door Opener
Garage Spaces 3.0
Amenities Available Deck, Patio
View Y/N true
View City, Mountain(s)
Roof Type Composition Shingle
Building
Lot Description Views, Sprinkler - Automatic
Story 2
Architectural Style Contemporary
Structure Type Stucco
New Construction false
Schools
Elementary Schools Prairie View El
Middle Schools Highland
High Schools Mead
School District Mead
Others
Acceptable Financing FHA, VA Loan, Conventional, Cash
Listing Terms FHA, VA Loan, Conventional, Cash
Read Less
Want to know what your home might be worth? Contact us for a FREE valuation!

Our team is ready to help you sell your home for the highest possible price ASAP





