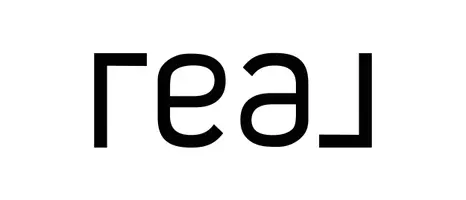Bought with Melinda Keberle
$438,000
$424,900
3.1%For more information regarding the value of a property, please contact us for a free consultation.
6018 N Cambridge Dr Spokane, WA 99208
4 Beds
2 Baths
2,188 SqFt
Key Details
Sold Price $438,000
Property Type Single Family Home
Sub Type Residential
Listing Status Sold
Purchase Type For Sale
Square Footage 2,188 sqft
Price per Sqft $200
MLS Listing ID 202412614
Sold Date 04/23/24
Style Contemporary
Bedrooms 4
Year Built 1972
Annual Tax Amount $3,545
Lot Size 10,890 Sqft
Lot Dimensions 0.25
Property Sub-Type Residential
Property Description
Back on market! Buyer got cold feet! Welcome to this meticulously maintained family home of over 30 years! This spacious home offers 3 bedrooms on the upper level and 1 bedroom on the lower level, along with 2 bathrooms to accommodate your family's needs. The furnace has been recently serviced and dialed in, electrical has been upgraded for the family music room & garage. The kitchen boasts granite countertops, Huntwood cabinets, & a pantry for ample storage. From the informal dining room step through the sliding glass door & enjoy the large back deck perfect for entertaining but also has under storage on a concrete slab. This home features RV parking in the back, a fully fenced yard with gates on both sides for privacy and security, the convenience of a full sprinkler system & a 2-car attached garage for your vehicles. The roof was installed in 2022 & exterior freshly painted. Optional chair lift for accessibility can be left upon request. Don't miss this opportunity to make this house your new home!
Location
State WA
County Spokane
Rooms
Basement Full, Finished, Daylight, Rec/Family Area, Laundry, Walk-Out Access
Interior
Interior Features Vinyl
Heating Gas Hot Air Furnace, Forced Air, Prog. Therm.
Cooling Central Air
Fireplaces Type Gas
Appliance Free-Standing Range, Dishwasher, Refrigerator, Disposal, Microwave, Pantry, Washer, Dryer
Exterior
Parking Features Attached, RV Parking
Garage Spaces 2.0
Amenities Available Deck, Hot Water
View Y/N true
Roof Type Composition Shingle
Building
Lot Description Fenced Yard, Sprinkler - Automatic, Level, Oversized Lot
Architectural Style Contemporary
Structure Type Wood
New Construction false
Schools
Elementary Schools Indian Trail
Middle Schools Flett
High Schools Shadle Park
School District Spokane Dist 81
Others
Acceptable Financing FHA, VA Loan, Conventional, Cash
Listing Terms FHA, VA Loan, Conventional, Cash
Read Less
Want to know what your home might be worth? Contact us for a FREE valuation!

Our team is ready to help you sell your home for the highest possible price ASAP





