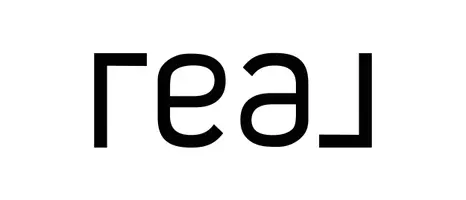Bought with Kori Douglas
$557,500
$559,900
0.4%For more information regarding the value of a property, please contact us for a free consultation.
124 S Legacy Ridge Dr Liberty Lake, WA 99019
4 Beds
3 Baths
2,239 SqFt
Key Details
Sold Price $557,500
Property Type Single Family Home
Sub Type Residential
Listing Status Sold
Purchase Type For Sale
Square Footage 2,239 sqft
Price per Sqft $248
MLS Listing ID 202413181
Sold Date 04/19/24
Style Contemporary
Bedrooms 4
Year Built 2012
Property Sub-Type Residential
Property Description
Enjoy the drive into the hills of Liberty Lake to this wonderful 4 BD 3 BA home. Enter into a lovely atmosphere created by natural lighting, fresh paint and new carpet. The living room adjoins the formal dining room that leads to an open concept kitchen and informal den. There is a half bath on the main floor. Upstairs are four bedrooms, three of which share a full bathroom. The fourth bedroom is a spacious master with master bath. A covered patio offers a place to relax and enjoy the view of the manicured yard, horseshoe and fire pit. The oversized 3-car garage has plenty of room for bikes and yard equip along with overhead storage. Liberty Lake offers three golf courses, walking trails, schools, shopping, eateries, hardware, Pavillion Park and an abundance of services. The lake itself has a boat launch and family park. Within the city limits, drive your street-legal golf cart. Some restrictions apply. The Centennial Trail along the Spokane River is accessible from Liberty Lake via dedicated walk
Location
State WA
County Spokane
Rooms
Basement Slab
Interior
Interior Features Utility Room, Wood Floor, Vinyl
Heating Gas Hot Air Furnace, Forced Air
Cooling Central Air
Appliance Gas Range, Dishwasher, Disposal, Microwave, Pantry, Washer, Dryer
Exterior
Parking Features Attached, Slab/Strip, Garage Door Opener, Off Site, Oversized
Garage Spaces 3.0
Amenities Available Cable TV, Patio, Hot Water, High Speed Internet
View Y/N true
View Territorial
Roof Type Composition Shingle
Building
Lot Description Views, Sprinkler - Automatic, Level, Secluded, Open Lot, CC & R
Story 2
Architectural Style Contemporary
Structure Type Stone Veneer,Hardboard Siding
New Construction false
Schools
Elementary Schools Liberty Creek
Middle Schools Selkirk Middle
High Schools Ridgeline
School District Central Valley
Others
Acceptable Financing FHA, VA Loan, Conventional, Cash
Listing Terms FHA, VA Loan, Conventional, Cash
Read Less
Want to know what your home might be worth? Contact us for a FREE valuation!

Our team is ready to help you sell your home for the highest possible price ASAP





