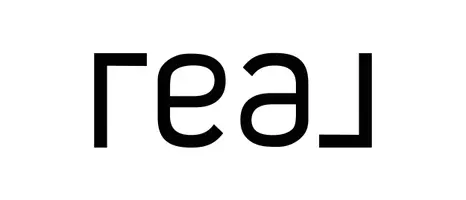Bought with Michael Stinger
$535,000
$534,900
For more information regarding the value of a property, please contact us for a free consultation.
3815 S Morrow Ln Spokane Valley, WA 99206
5 Beds
3 Baths
2,704 SqFt
Key Details
Sold Price $535,000
Property Type Single Family Home
Sub Type Residential
Listing Status Sold
Purchase Type For Sale
Square Footage 2,704 sqft
Price per Sqft $197
Subdivision Midilome East
MLS Listing ID 202411553
Sold Date 03/26/24
Bedrooms 5
Year Built 2013
Lot Size 7,840 Sqft
Lot Dimensions 0.18
Property Sub-Type Residential
Property Description
Why wait for new construction when you can explore this incredible 5-bedroom, 3-bathroom home? Boasting a main floor den, formal dining room, cozy formal living room, and family room, this property offers ample space and comfort. All bedrooms are conveniently located on the second floor alongside the laundry area. The impeccably maintained home includes a 3-car garage and boasts numerous updates such as Air Conditioning (2019), a play structure, a shed, and more. Situated right beside a lively common area, it provides opportunities for dog runs and kids' sledding adventures, all while ensuring your privacy. The vast primary bedroom features a well-appointed ensuite with double sinks and a garden tub alongside the walk-in closet. Nestled in the Pine Rock Ridge community in Midilome East neighborhood, this home features a charming covered front porch and a spacious back patio with raised garden beds. This property is located in a highly sought-after area just minutes from University High.
Location
State WA
County Spokane
Rooms
Basement None
Interior
Interior Features Vinyl
Heating Gas Hot Air Furnace, Forced Air
Cooling Central Air
Fireplaces Type Gas
Appliance Free-Standing Range, Dishwasher, Refrigerator, Disposal, Microwave, Pantry, Kit Island, Washer, Dryer
Exterior
Parking Features Detached, Garage Door Opener
Garage Spaces 3.0
Amenities Available Patio, High Speed Internet
View Y/N true
View Mountain(s), Territorial
Roof Type Composition Shingle
Building
Lot Description Fenced Yard, Sprinkler - Automatic, Level, City Bus (w/in 6 blks)
Story 2
Structure Type Vinyl Siding
New Construction false
Schools
Elementary Schools Chester
Middle Schools Horizon
High Schools University
School District Central Valley
Others
Acceptable Financing FHA, VA Loan, Conventional, Cash
Listing Terms FHA, VA Loan, Conventional, Cash
Read Less
Want to know what your home might be worth? Contact us for a FREE valuation!

Our team is ready to help you sell your home for the highest possible price ASAP





